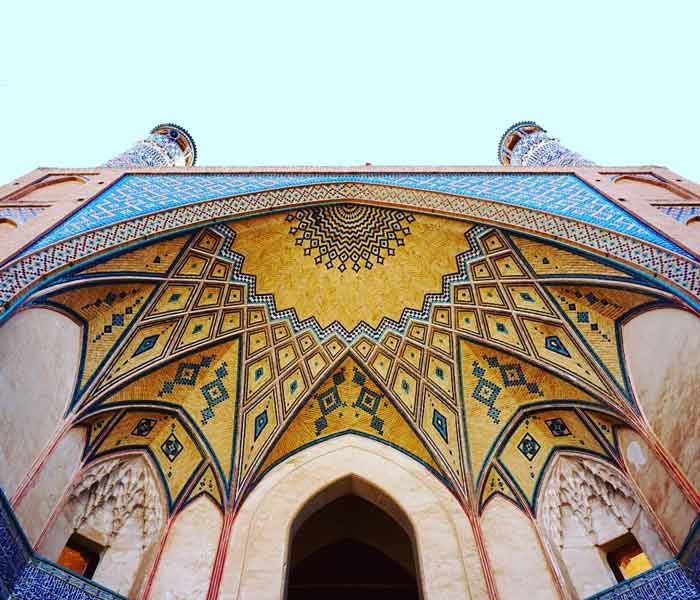Tabatabaei House | Mansion of Thousand Tales
Tabatabaei House is a historic traditional house in the city of Kashan. Built in 1835, the house belonged to the affluent Tabatabaei family. The house measures 5,000 sqm and includes 40 rooms. Tabatabaei Historical House is the quintessential example of Iranian climate adaptive vernacular architecture.
Tabatabaei Historical House is one of the well-preserved original Persian mansions of Iran. You will be astonished with the details of the Tabatabaei House architecture. Tabatabaei House in Kashan along with a couple of other mansions are the most visited Kashan attractions. Tabataba’iha House is occasionally used in the production of films portraying the old Iran.
Tabatabaei House opening hours and Tabatabaei House address are included in the end of this post.

If you are planning to visit Iran, we, as an Iran tour operator, invite you to also browse through our tours in Iran:
>> Iran Tours 2020 & 2021 (Click Here)
#1 Tabatabaei House in Kashan
Tabatabaei House in Kashan is also known as “the bride” among all other traditional Houses. The reason behind this naming is the fact that the delicate beauty visible to the visitors of the mansion is one of a merit kind!

#Why visit Tabatabaei House in Kashan at all?
- For the extreme value of the House for displaying the perfect Persian architectural elements
- For being located close to other important sites
- For the deep meaning of the Iranian religion and art that it inscribes in the minds of the tourists
Bear in mind that to visit Tabataba’iha House you need to go up and down the stair a lot. So, if you have any kind of physical restrictions, you should let your tour guide know. In addition, it might be difficult for the elderly to come to this House due to the same mentioned reason. However, if you are in good shape, do not hesitate to pay a visit to Tabataba’iha House.

#2 Tabatabaei Historical House
Around 200 years ago, the definition of a majestic House seemed to differ from what we grasp nowadays. Back then, science and nature were in more harmony for mankind to make a masterpiece. For instance, the Tabatabaei historical House has unconditionally survived from the destructive wave of modernity and now open to public as a museum.
It almost took 10 years for the affluent Tabatabaei family to build this mansion. Tabatabaei historical House was built in 1835, by the head of the family, Seyed Jafar Tabatabaei who was a carpet merchant during Qajar dynasty (1790 – 1925).
The story behind the construction of Tabatabaei historical House is a love story. Mr. Tabatabaei ordered the plots of the decorations and shapes to be based on the legendary bird Homa (Sphinx) as it was his wife’s name whom he loved very much.

#3 Tabatabaei House Architecture
To appreciate the genius of Tabatabaei House architecture as an exceptional example of arid-climate architecture, follow through this brief description:
- The House covers about 5,000 square meters.
- Consisting of three parts, the classic features of traditional Persian architecture:
- The “Biruni” = Exterior section (the public area),
- The “Andaruni” = Interior section (the private/women’s quarters),
- And crew’s special place, the “Khadame”.
- Forty rooms,
- Four yards,
- Three Badgirs (Wind-Catchers)
- Two Qanats

Andarouni Yard
#4 Key Features of the Tabatabaei House Architecture
- Humility : Before entering the House, you would have no idea of the majesty inside because the manners of the people of that era was not based on flaunting but on the humble attitude.
- Introversion : The height level of the House is six meter below the surrounding surface and is tangible via almost 20 entrance stairs. This elevation was so cleverly done and fulfilled many goals such as protecting the residents from any sandstorm or harsh desert climates, to secure the safety of the family, and to balance the overall temperature of the mansion.
- Climate-adaptive Ventilation : The whole area of the House was and still is cool in summer and moderate in winter. (because of the Qanats and Badgirs or Wind-Catchers)
- The symmetrical designs can be sensed by all types of visitors.

- Four courtyards : – the main one with two large rectangular blue pools with fountains – two for the Andaruni (Interior/private section) – one for the servants
- Privacy : For cultural/religious considerations, the doorways and courtyards do not reveal any grandeur of the Private/Interior or Andaruni sections; so that the privacy of the family was ensured. (an eminent element of a Persian House)
- Decoration : The Tabatabaei House architecture also gains its fame from its elaborate stonework, fine plaster and stucco, outstanding lattice windows, and eye-catching mirror and glasswork.

Tabatabaei House Opening Hours
Every day, visiting hours are:
- 8 AM to 8 PM in Spring and Summer
- 8 AM to 5 PM in Fall and Winter
Tabatabaei House Address
Alavi St., Kashan, Isfahan Province, Iran



4 Comments
Darren · July 11, 2019 at 11:04 pm
An amazing house! every corner of the house had sth to amuse me!
Syed Hashmi · February 16, 2020 at 4:08 pm
This house was built by my ancestors who travelled between Medina and Sub continent on trade route
My great grand father had four sons that is why house have four parts .my grand mother used to talk about this house who passed away we one part of family live in Glasgow Scotland UK
carmen · November 28, 2019 at 1:50 pm
Hello please I need Know if is open 1st and 2th april
Thank you
syed hashmi · February 16, 2020 at 4:03 pm
This house was built by my ancestors who travelled between Medina and Sub continent on trade route
My great grand father had four sons that is why house have four parts .my grand mother used to talk about this house who passed away we one part of family live in Glasgow Scotland UK